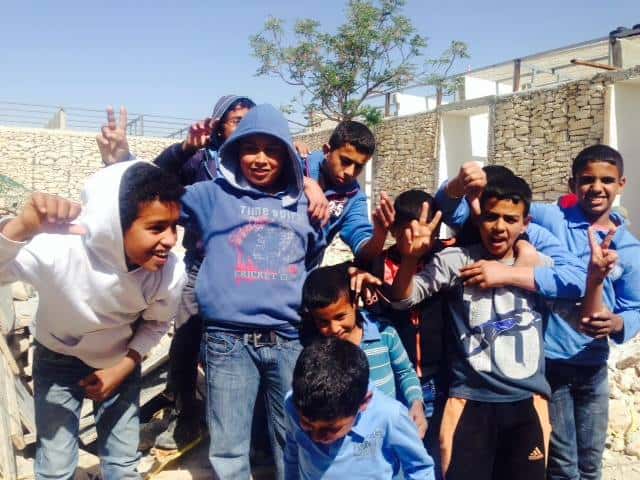
A new school for the Al Jabal village
The Al Jabal primary school is attended by 123 students (46 boys and 77 girls) and it was characterized by 9 classrooms (6th 7th and 8th grade male classrooms only, 6th, 7th, 8th 9th 10th 11th grade for girls only), 1 store room, 2 staff rooms and toilettes while served by 15 teachers, 1 principal and 1 assistant. The structural, security and safety situation was very deplorable and an emergency rehabilitation was particularly needed, especially for those classroom hosted in the containers.
The construction of the foundation was implemented according to the construction international standards and specifically to the project design and specifications provided by the Ar.Cò. – Architettura e Cooperazione studio. During this period the local workers were provided with innovative technical skills – through a toolkit provided by Ar.Co’ along with the design and technical specifications – such as the use of the metal gabions for structural construction in preparation for the next phase.
The construction of the gabions filled with selected local stones was a main element in the realization of the new classrooms which should provide environmental comfort and be respondent to bioclimatic architecture principles. It was implemented from 5th January 2015 to 12th March 2015. Since the main objective to be achieved in a passive climatic control strategy approach is to build a high-performance envelope, the walls – characterized by stone-gabions – are thermally and acoustically insulated, and with a strong thermal mass. Thermal mass is the main climatic characteristic of a good wall in hot-dry climate, and needs to be provided in addition to the thermal insulation.
Here are some pictures of the reconstruction!
















